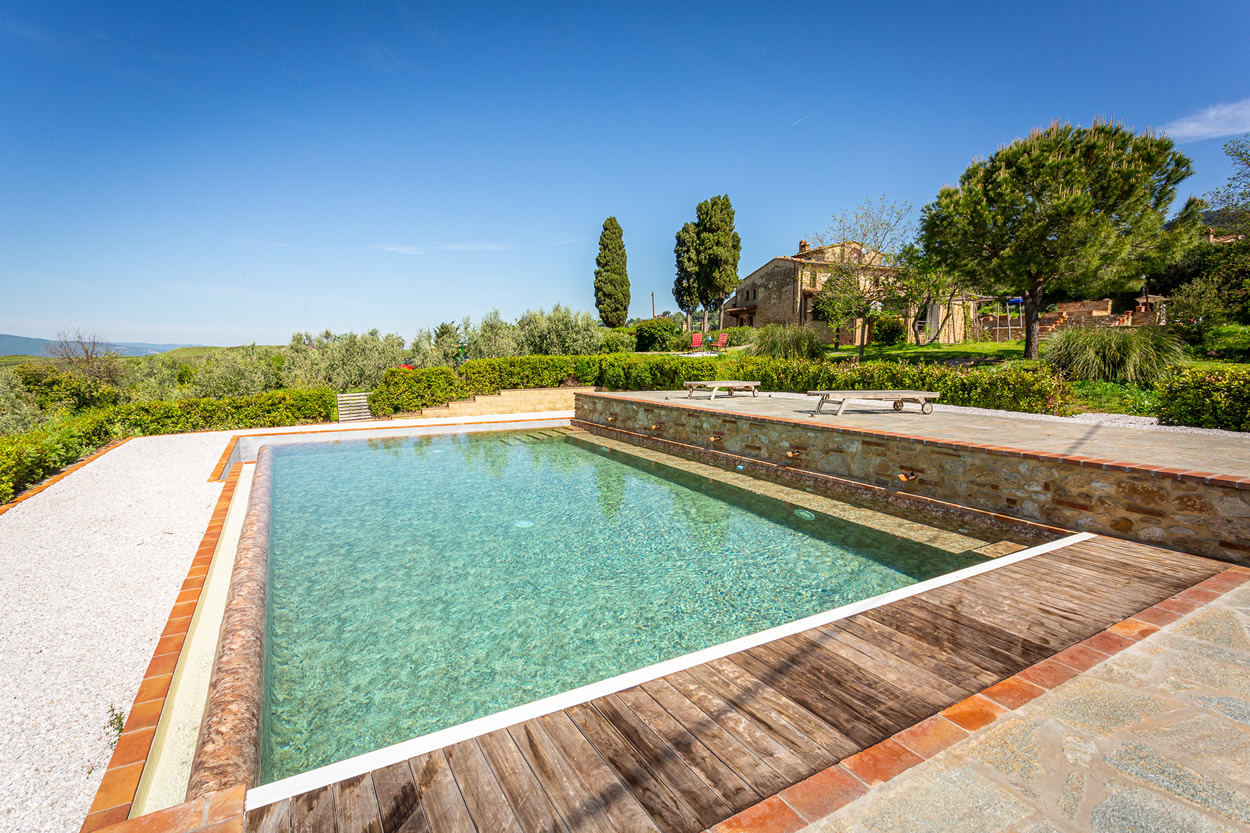BEAUTIFULLY RESTORED 4 BDR FARMHOUSE, GARDEN, SWIMMING POOL, VOLTERRA, PISA, TUSCANY

BEAUTIFULLY RESTORED 4 BDR FARMHOUSE, GARDEN, SWIMMING POOL, VOLTERRA, PISA, TUSCANY
MDI_C212
Beautifully restored farmhouse, complete of guest house, generous 5.000 sqm garden, and panoramic swimming pool, enjoying stunning views on the surrounding Tuscan countryside and the ancient town of Volterra.
Throughout the property, you can enjoy the magnificent panoramic views of the encompassing countryside from an intimate and tranquil location. The property is located only 4km south of the renowned historic city of Volterra and all the amenities it provides. It is easily accessible by a tarmac country road which has been kept in excellent condition. The main house is arranged over three floors and offers a total of 290 sqm of living space.
About 20 years ago, the property was completely renovated to an exceptional standard, while preserving and restoring original features such as the elegant beamed and arched ceilings, the exposed stone walls, mostly original terracotta tiled floors, and some beautiful coloured ceramic tiles.. Over the years, the estate has been excellently maintained, and contemporary features have since been added, including a spacious portico and adjacent porch. Solar panels installed on the roof of the main house provide the property with hot water throughout the year, while concealed photovoltaic panels accommodate for half of all electricity consumption. The house is connected to electricity and water mains, the latter filtered to reduce limescale. Fast internet access is provided as well. All the bedrooms and the guest house are fitted with new split air-conditioning units, and there is also a backup LPG gas supply provided.
The entrance to the main house is accessed through the porch on the ground floor which opens into an ample hallway with fireplace, and stairs leading to the upper floors. From the hallway you can reach both living areas and the kitchen. The vast living space retains an arched ceiling, a fully functioning handsome fireplace and original terracotta floor. From the living area, you can step into the bright and airy 40 sqm portico, also fitted with fireplace. The portico connects the main house to the outdoor space and reunites you with the grand panoramic views of the surrounding landscape. Adjacent to this portico is the broad 45 sqm pergola, ideal for enjoying al fresco dining, especially during relaxing summer evenings. Beyond the pergola is a patio and raised terrace, embellished with a decorative fountain, creating a perfect spot from which to admire the views. To complete this charming ground floor, there is a fully equipped kitchen, a newly refurbished cloakroom with a service bathroom, an independent storage room, a laundry room, and the technical equipment room.
The wide internal staircase from the hallway leads to the first-floor landing currently furnished as a cozy library and seating area, leading off to an en-suite master bedroom fitted with a built-in wardrobe and dressing area. The en-suite bathroom has been recently fully refurbished. Also on the first floor are a comfortable double bedroom with a built-in wardrobe, a large twin-bed room, and a modern family bathroom. Another staircase from this floor leads to the attic which is currently being availed of as a study/storage area. The attic has the potential to be used as a studio or an additional dressing area. Each room upstairs enjoys its own incredible views of the Volterra countryside.
Just outside the main house is an autonomous studio accommodation of roughly 41 sqm. The studio consists of an open-plan living area with double bedroom, a separate, fully equipped kitchenette, and bathroom. The studio, with private terrace, overlooks a small enchanting pond surrounded by willow trees.
A short stroll across the property brings us to the stunning recently renovated infinity swimming pool, measuring 10 x 5 metres. The pool is solidly constructed and stone cladded. It has ornamental fountain features and a copper filtration system to reduce chemical usage.
Underneath the sunbathing area by the pool is the technical room and a storage room with electricity supply. A door leads you to a separate gravelled leisure area.
Additionally, there is a 7 sqm outhouse currently used for further storage. The extensive garden also hosts an olive grove of around 45 trees, several fruit trees such as peach, almond, fig and apricot. The garden is enhanced with mature Tuscan plants including oleander, lavender, rosemary, jasmine and wisteria.
This exquisite property is a real Tuscan jewel, not least by virtue of its optimal South-West facing position and spectacular views. We recommend an early viewing!
MAIN DISTANCES
Volterra 3.8 km; Lajatico 20 km; Casole d’Elsa 26 km; Cecina (sea side)37 km; San Gimignano 34 km; Siena 57 km; Pisa Airport 68km; Florence 85 km.
MAIN DETAILS
| Annual expense: TBD | Floor: 3 |
| Smq: 331 | Orientation: South/West/North/east |
| Grade: TBD | Free Sides: 4 |
| Furnishings: Kitchen yes, rest negotiable | Bedrooms: 4 |
| Kitchen: Separate | Bathrooms: 4 |
| Heating: Independent | Sqm Garden: 5000 |
| Cellar: No | Swimming pool: Yes, private |
| Property state: Renovated | Landscape: Panoramic views |
 Franco Tamani (Dream Properties in Italy)
Franco Tamani (Dream Properties in Italy)
+353 86 046 9210