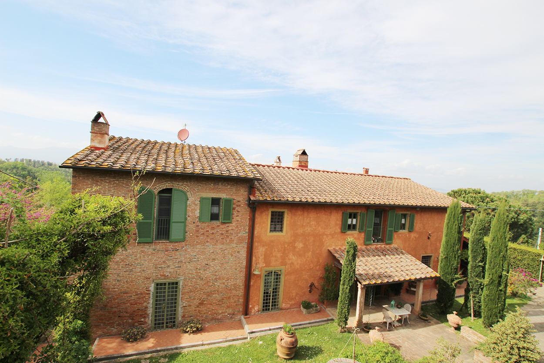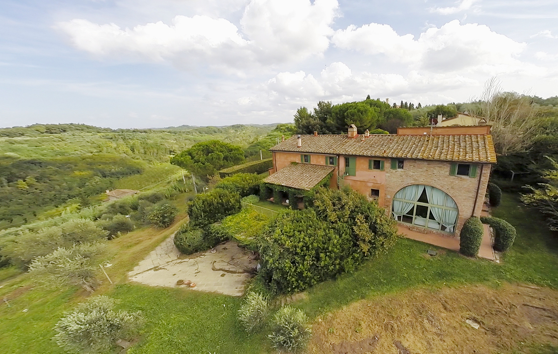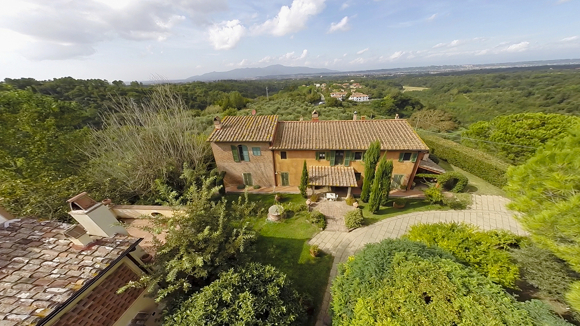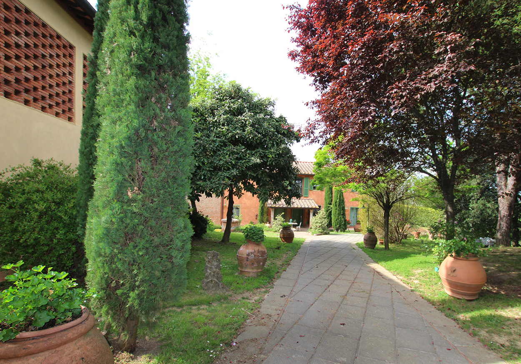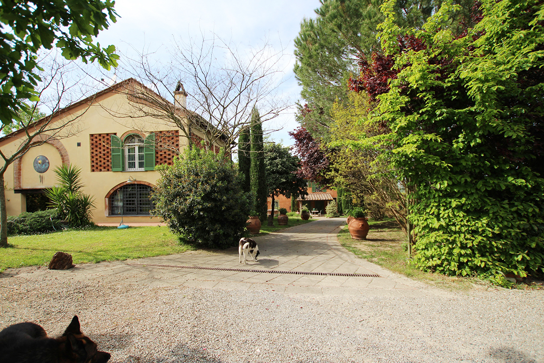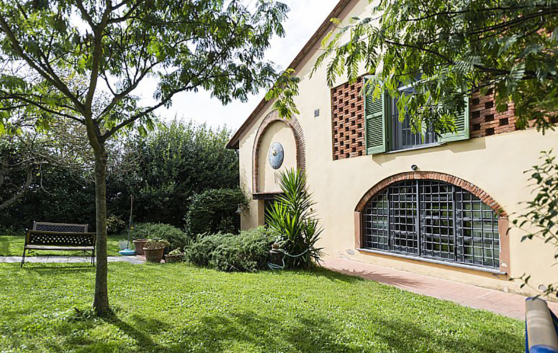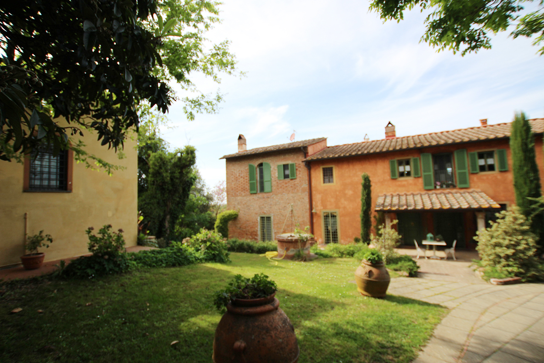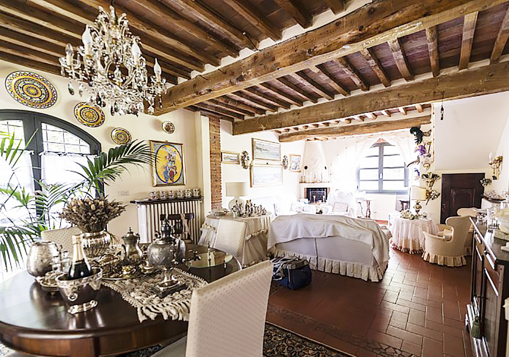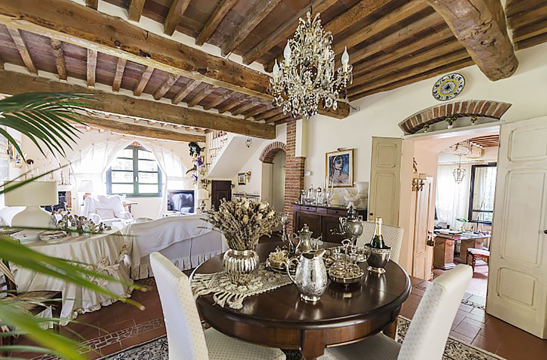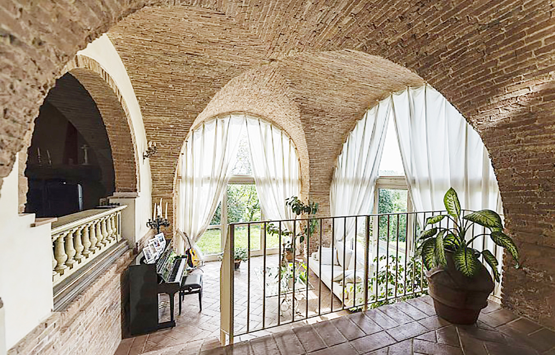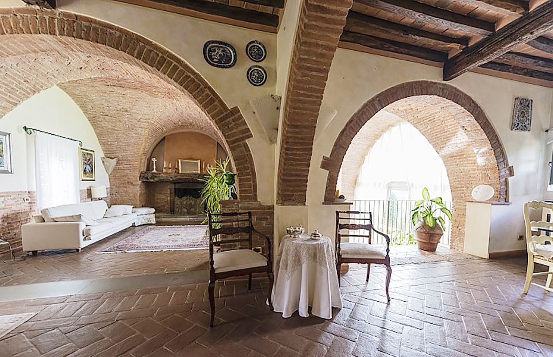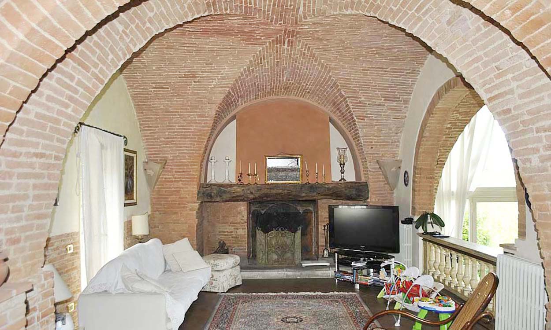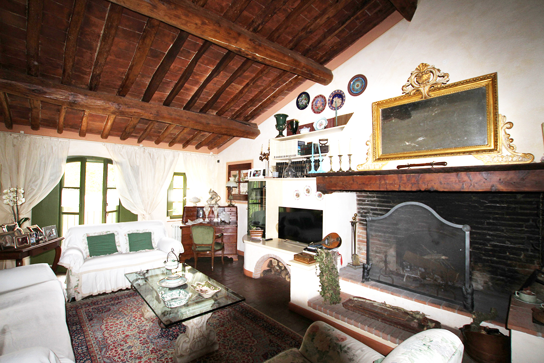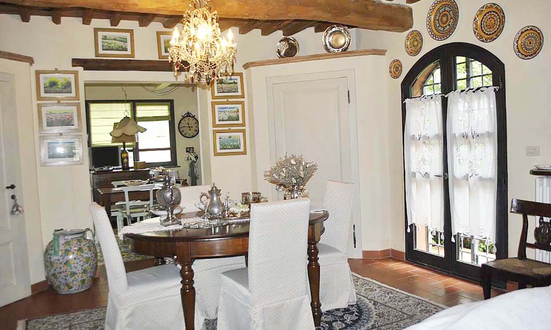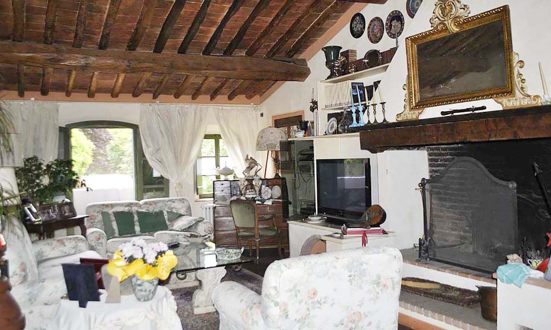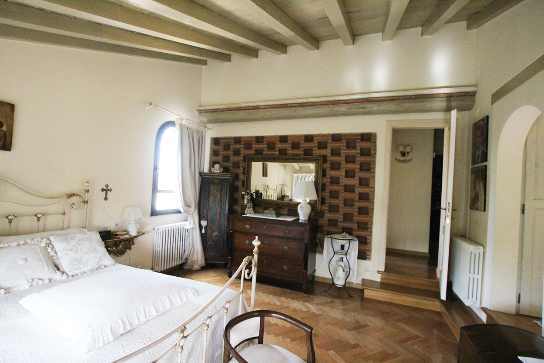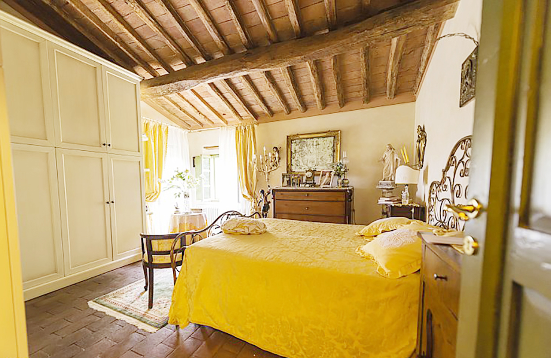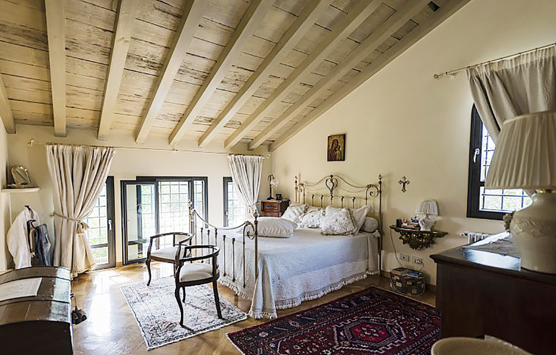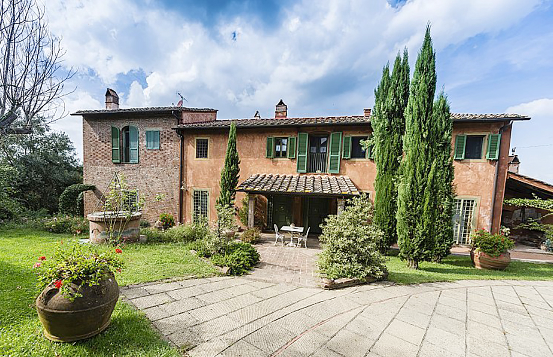
HISTORIC COUNTRY HOUSE WITH 6 BDR, PANORAMIC VIEWS, SET IN THE PISANE HILLS, TUSCANY
MDI_IP65
In the heart of a small village among Pisane hills and set in a strategic position because of the closeness of Pontedera train station and motorways, which are only 2,6 km distant, for sale a charming property which comprises a main 450 sqm building and a 200 sqm guest-house completely renovated. The estate is only 30 minutes’ drive from Pisa International airport, only 40 km from Livorno and the closest beaches and 59 km from Florence. The whole property is completely fenced, and it boasts absolute privacy and intimacy.
The main house, which dates back to the 1700, is partly painted and partly with stones on the walls and it is interiorly divided into 2 units, easily convertible into only 1 house.
The first unit consists of: entrance, a wide lounge with fireplace and characteristic cross-vaulted ceilings, wide arched doors, kitchen with access to the terrace, ante-room, boiler room, bathroom, studio and an internal staircase which leads upstairs. The first floor comprises: a wide double bedroom with terrace, bathroom, smaller bedroom and bathroom.
The second unit, always with independent entrance, presents: box-room, a wide lounge with beamed ceilings and fireplace, kitchen/dining-room and via an external spiral staircase it is also possible to access the garden; bedroom, bathroom and studio.
The 2-storey guest house has been completely renovated and on the ground floor comprises of: entrance from the loggia, wardrobe, a wide living-room with terracotta floors, kitchen/dining-room with French doors which allow the access to the garden, studio, box-room, laundry and bathroom. Via an internal staircase it is possible to reach the first floor which consists of bathroom, 2 en-suite bedrooms, closets, terrace and a third bedroom with terrace.
The whole property has been renovated by a famous architect who has maintained and improved the original features of the property with a careful eye to all the details.
The sale includes 9000 sqm of land completely fenced, with 60 olive trees, a 60 sqm cellar close to the entrance gate and a second 50 sqm cellar in the basement, plus a well. Car-park area with wood shelters.
Contact the Agent (1)
This contact form was created with Gravity Forms in combination with the WPCasa Gravity Forms add-on.


