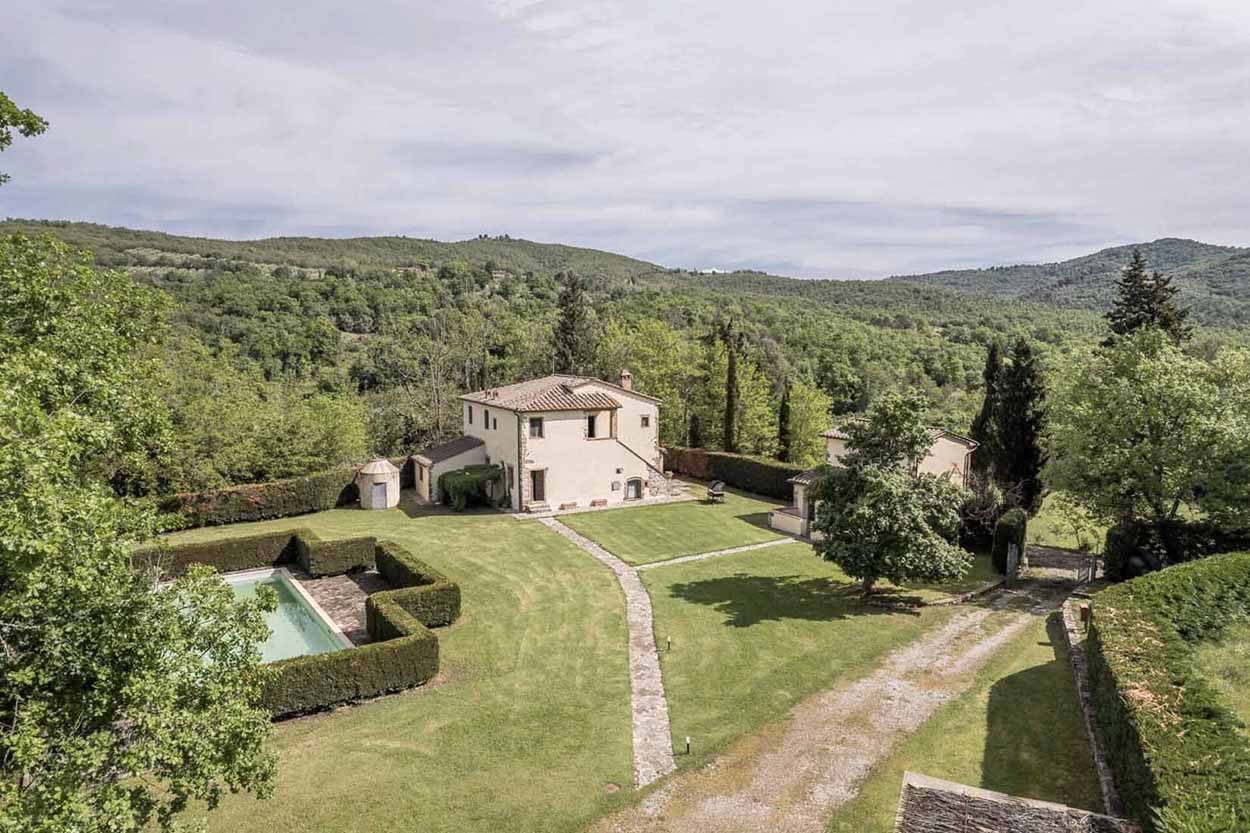CHARMING 5 BDR MILL WITH POOL AND GUEST ANNEX, CIVITELLA, AREZZO, TUSCANY

CHARMING 5 BDR MILL WITH POOL AND GUEST ANNEX, CIVITELLA, AREZZO, TUSCANY.
MDI_R244
This charming 19th-century mill is located in the countryside of Civitella in Valdichiana, Arezzo, accessible via just 150 meters of white road. The property includes a 326 sqm main house on two levels and a 91 sqm annex, also on two levels.
The main house has been divided into two apartments. On the ground floor, there is a spacious living and dining room, a kitchen with access to a porch and wood oven, a bedroom with en-suite bathroom, a guest bathroom, and a cellar with external access. The upper floor, accessible via external stairs, features another apartment with a kitchen, living and dining area, and three bedrooms—two with en-suite bathrooms and a third served by a separate bathroom.
The annex houses a living area with a kitchen, dining room, living room, and a guest bathroom on the ground floor, and a bedroom with an en-suite bathroom on the second floor.
The property, set within a 2,425 sqm fenced garden, includes a 15×7 swimming pool restored in 2005. Additional land is available for purchase if desired. The interiors retain their Tuscan charm, with wooden beams, terracotta floors, and arches.
Utilities include LPG heating and water supplied by a well. This property is ideal as a holiday home with the potential for rental income. It is located just 6 km from the nearest village with all services.
MAIN DISTANCES: Bucine 10 km; Arezzo 20 km; Montevarchi 20 km; Cortona 45km; Gaiole in Chianti 34km; Montepulciano 62km; Florence 85 km; Perugia 112 km.
MAIN DETAILS
| Reference: MDI_R244 | Floors: 2 |
| Smq: 456 | Orientation: South/West/North/East |
| Grade: G > 160 Kwh/mq | Free Sides: 4 |
| Furnishings: On request | Bedrooms: 5 (3 apartments) |
| Swimming pool: Yes, private | Bathrooms: 7 |
| Heating: LPG | Sqm garden: 0.1245 ha |
| Property state: Renovated | Landscape: Countryside views |
 Franco Tamani (Dream Properties in Italy)
Franco Tamani (Dream Properties in Italy)
+353 86 046 9210