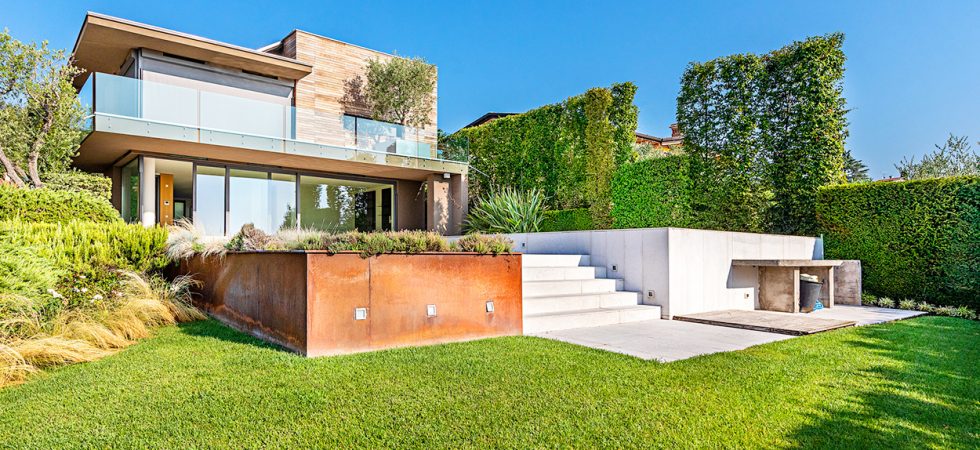Modern & stylish 4 BDR villa with lake views, private pool, Soiano del Lago, Lake Garda

Modern & stylish 4 BDR villa with lake views, private pool, Soiano del Lago, Lake Garda
MDI_GH_3502
This luxury private residence lies on the gentle hills between Padenghe del Garda and Soiano del Lago, hosting an extremely sophisticated ambience purposely studied to offer relaxation and mediation spaces.
Beautiful views are guaranteed by floor to ceiling French windows opening onto the natural reserve below and the lake, with the infinity pool as the natural extension of the house, connected by a partially covered terrace.
The property, with a surface of 410 square meters, develops on 3 floors surrounded by a lush garden measuring approximately 900 square meter.
On the ground floor is a completely open plan, with living room area opening onto the front terrace and pool, dining area and kitchen, a storage room and a bathroom.
On the first floor there are 2 double bedroom en suite, and a front facing master suite with walk in wardrobe, the room opening onto a private and panoramic balcony/terrace.
The basement hosts a double garage, a storage room, a technical room, a cellar, and an independent apartment with kitchen, either for guests or for house guardian.
The sale includes top class furniture chosen among collections from famous architects and designers of international level.
ACCESSORIES
Antitheft, Conditioned Air, Fireplace, Chimney Flue, Safe, Electric Gate, Double Glazing, Double Entrance, Optic Fiber, Cable Radio, Geothermal, Photovoltaic System, Laundry, Solar Panels, Car Passage, Pedestrian Crossing, Swimming Pool, Security Door, Network Data, Closet, Electric Shutters, Whirlpool, Porch, Video Entryphone, Security Systems, Mosquito Nets
| Annual expense: T.B.D. | Floor:3 |
| Smq: 410 | Orientation: North West South East |
| Energy rating: B (39,78 [kWh/a]) | Free Sides: 4 |
| Furnishings: Furnished | Bedrooms: 4 |
| Kitchen: Open plan | Bathrooms:5 |
| Heating: Independent | Sqm Garden: 900 |
| Cellar– | Sqm Terrace: 40 |
| Property state: Perfect Conditions | Landscape: Lake View |
 Franco Tamani (Dream Properties in Italy)
Franco Tamani (Dream Properties in Italy)
+353-86 046 9210