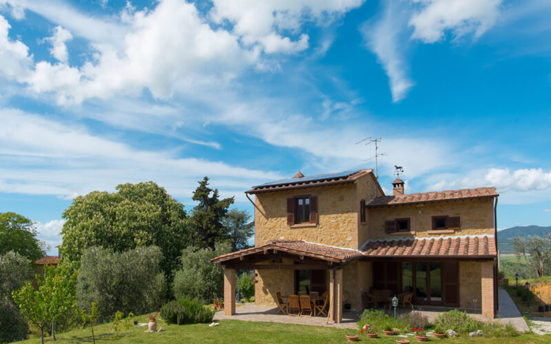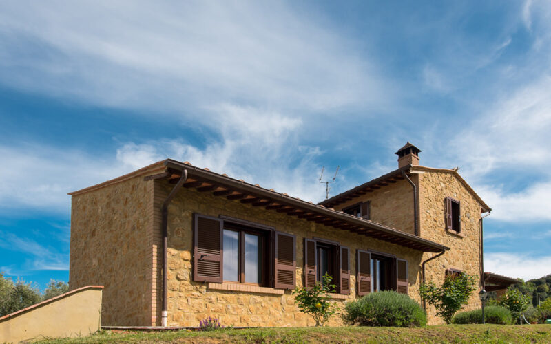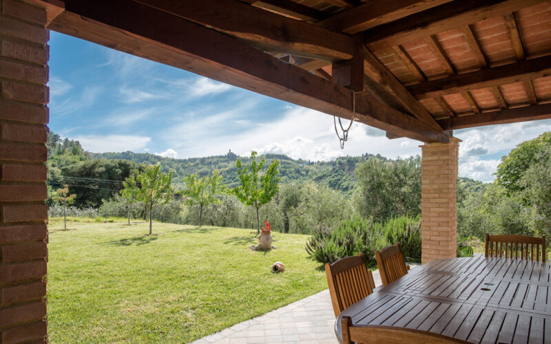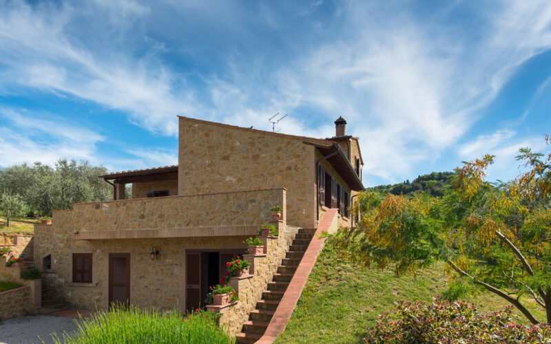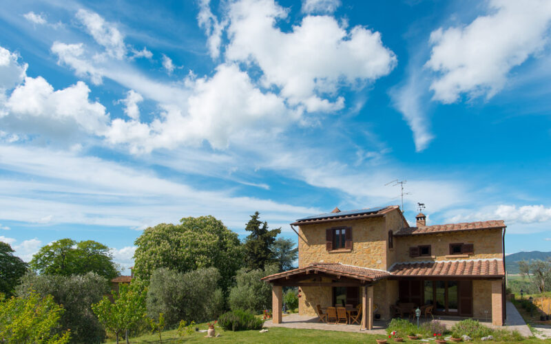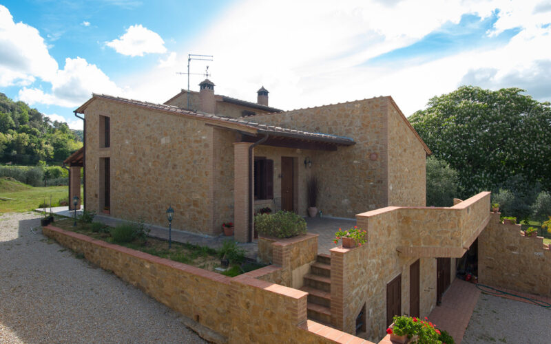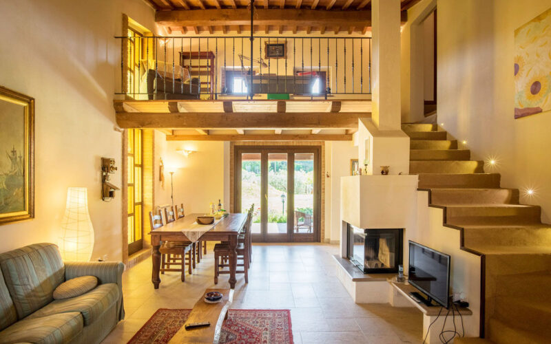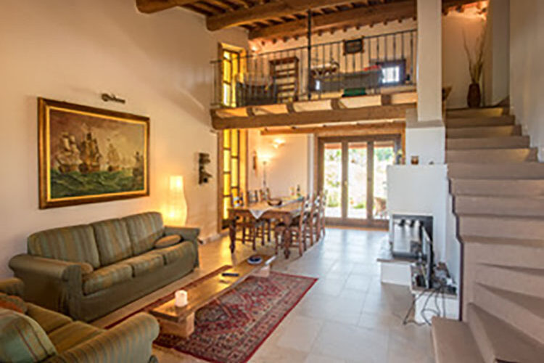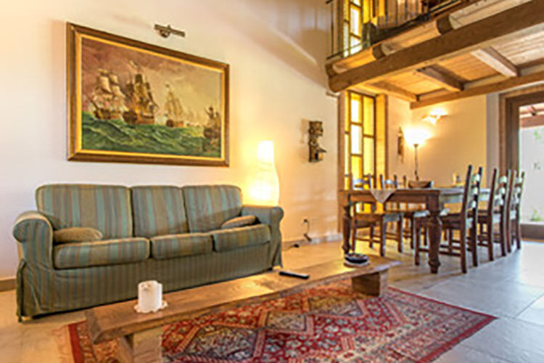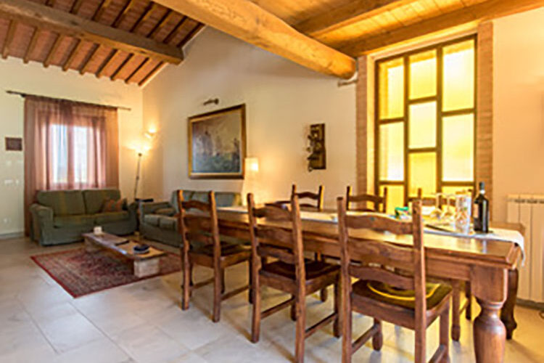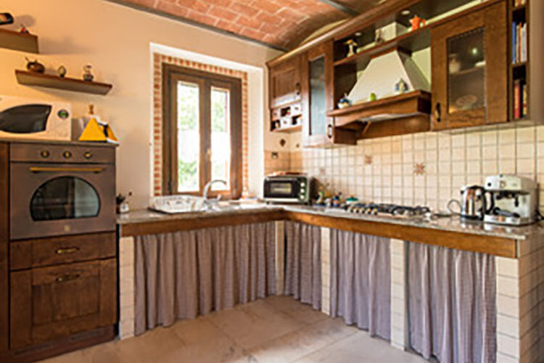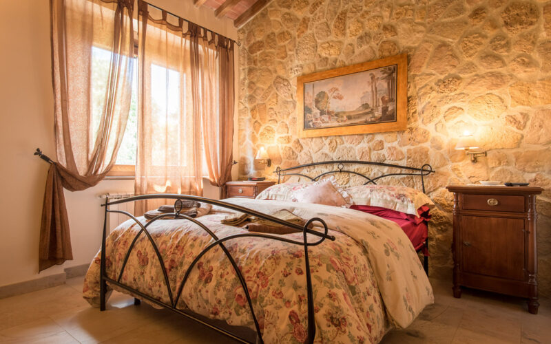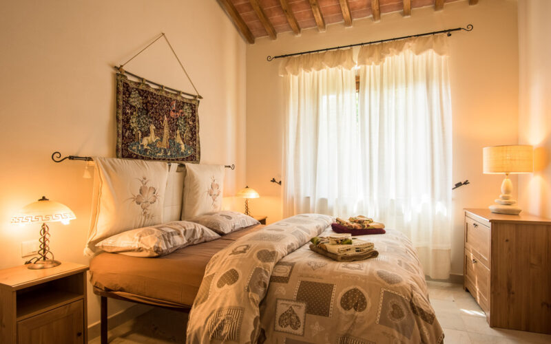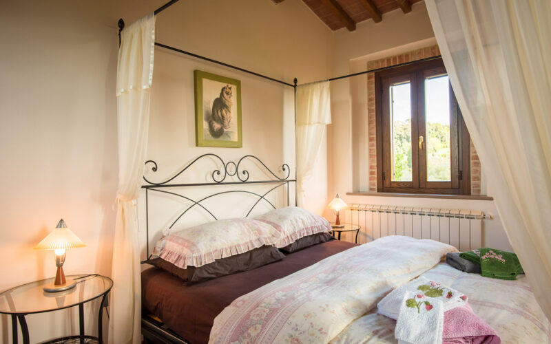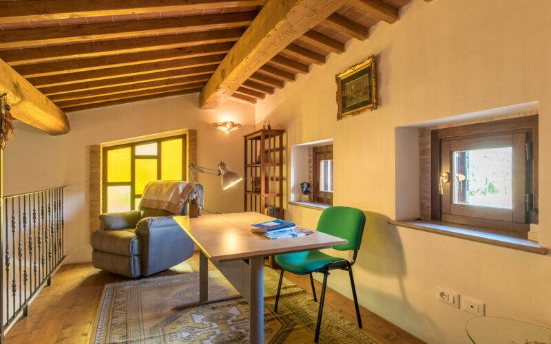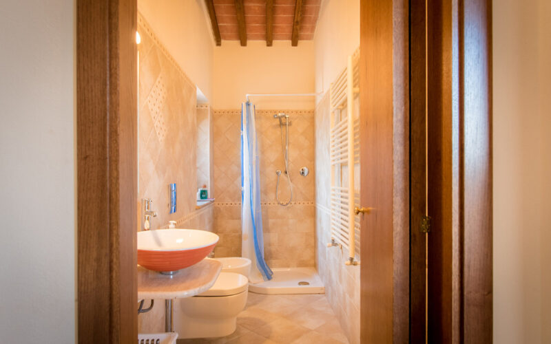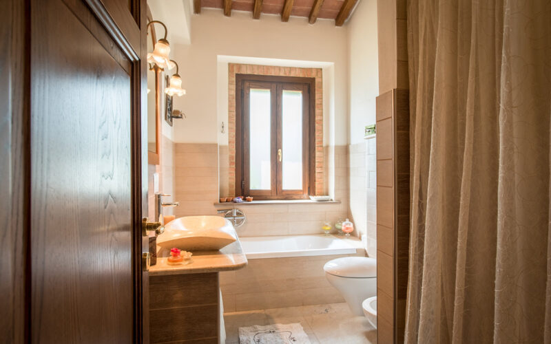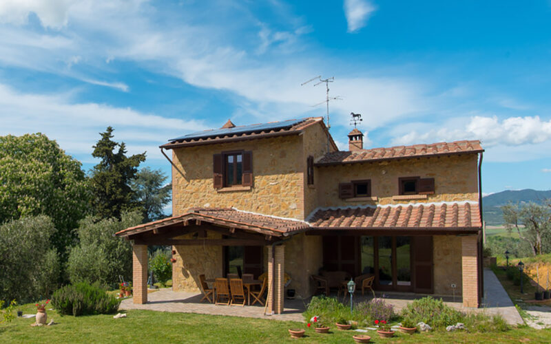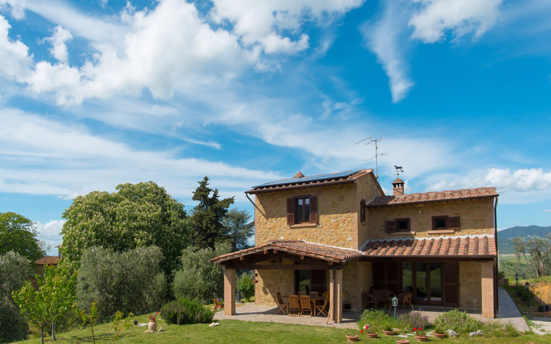
3 BDR FARMHOUSE WITH MODERN TWIST, VOLTERRA, PISA, TUSCANY
MDI_C167
This farmhouse for sale is located just 3 km from the centre of Volterra and has a wonderful view of the surrounding country side. Although built in 2011, the exterior stone walls remind us of the original Tuscan farmhouse, but rather than thick old walls, here we have a new built with insulated walls, and all the installations and technologies of a modern home.
The property develops on 3 levels for a total of 250 square meters, surrounded by a private garden of 1.200 square meters.
The house is accessed by a private drive that leads to the parking lot and the basement floor, with garage, laundry room, a bathroom, utilities room and technical rooms.
From this floor an internal staircase leads onto the ground floor with a living room, fully fitted kitchen, the master bedroom with walk in closet, a second double bedroom, and a bathroom.
From the living room, an open staircase leads to the mezzanine above for study use and then the third bedroom with bathroom. The studio can eventually be used as a 4th bedroom.
To access the main floor of the house, from the street level, there are two stone stairways that give access to the north terrace. The main garden can also be accessed from the living room or kitchen. There are two patios there that allow you to enjoy the privacy of the garden, and where you can apply for a permit for a swimming pool.
The house was built combining the traditional Tuscan style made of stone walls, beamed ceilings and terracotta bricks with a more modern style, seen in the linearity of the geometric shapes and the modern technologies for the management of the property.
The stained glass window in the living room guarantees a yellow, orange and ochre light in the morning. The kitchen and living room have access to the south-facing garden with two patios that guarantee absolute privacy. With the southern exposure you have light all day while the north terrace guarantees outdoor coolness.
The external and internal fixtures are of the highest quality: of wood-coloured iron on the outside to ensure maximum safety to the property and of excellent wood and double glazing inside.
The house was also built with the economy of property management in mind:
– pellet boiler for the production of hot water
– photovoltaic panels for the production of electricity
– recycling of clear water to water the garden (there are two underground tanks in the garden for the collection and recycling of rainwater and water for domestic use).
In the surrounding garden you will find the canopy and suggestive spaces for your relaxation.
| Annual expense: TBD | Floor: 3 |
| Smq: 250 | Orientation: North West South East |
| Grade: C | Free Sides: 4 |
| Furnishings: Unfurnished | Bedrooms: 3+1 |
| Kitchen: Separate | Bathrooms: 3 |
| Heating: Independent/Pellets | Garden: Yes |
| Parking: Garage | Loggia/Terrace: Yes |
| Property state: New (2011) | Landscape: Open View |
Contact the Agent (1)
This contact form was created with Gravity Forms in combination with the WPCasa Gravity Forms add-on.

