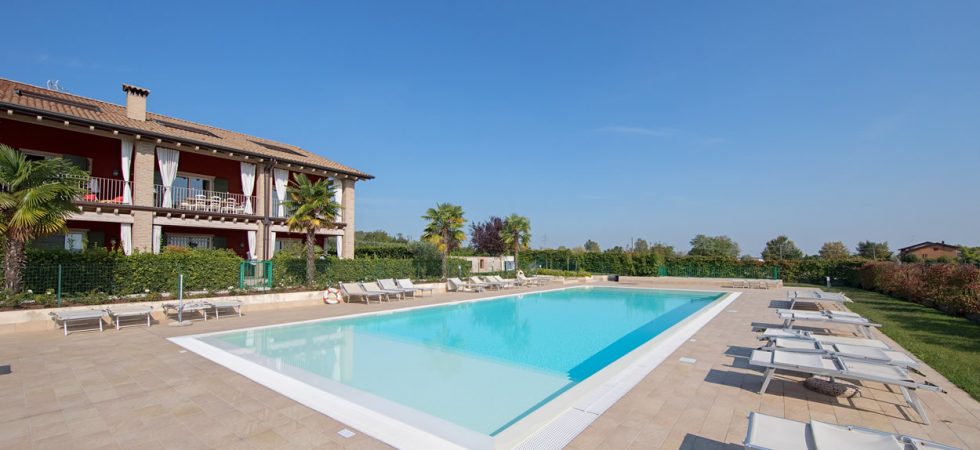ELEGANT PANORAMIC APARTMENT WITH SWIMMING POOL, DESENZANO DEL GARDA

ELEGANT PANORAMIC APARTMENT WITH SWIMMING POOL, DESENZANO DEL GARDA
MDI_GH_3781
A magnificent property for sale is in a superb setting on the outskirts of Desenzano, just 5 minutes drive from the lakefront.
The residential context is exclusive and divided into a few residential units, equipped with every comfort.
The layout of this first and last floor apartment develops on 120 square meters plus a beautiful terrace of further 30 square meters.
It develops on one level, with small entrance hall leading onto the large open plan living room/dining room, a separate and well-appointed kitchen. This area opens directly onto the spacious covered terrace which in itself is a separate dining room and living room in the open, allowing for beautiful views over the swimming pool and the unspoiled countryside, at the same time shaded by the overhanging roof. The living room joins to two bathrooms. Another door leads to the sleeping area, with 2 very large bedrooms and a further bathroom. Off the entrance hall is also a useful storage room.
With this generous layout, it is possible to consider creating a third bedroom without diminishing the comfort of the layout. The property includes a private cellar and laundry room, a double garage and 2 covered parking spaces.
The resort offers a lush park with shared swimming pool creating a real oasis of tranquility but just a few minutes from the city center, its attractions and the main communication routes.
ACCESSORIES
Antitheft, Air conditioning, Lift, Electric Gate, Double Glazing, Double Entrance, Laundry, Solar Panels, Communal Park, Swimming Pool, Security Door, Closet, Electric Shutters, Outdoor tables, Porch, Video Entryphone, Mosquito Nets.
| Annual expense: 3.800 € | Floor: 1 |
| Smq: 175 | Orientation: North West South East |
| Grade: B (24,93 [kWh/a]) | Free Sides: 4 |
| Furnishings: Partial | Bedrooms: 2 |
| Kitchen: Open plan | Bathrooms:3 |
| Heating: Independent | Sqm Garden: 1.000 |
| Cellar: Yes | Sqm Terrace: 40 |
| Property state: Perfect Conditions | Landscape: Open View |
 Franco Tamani (Dream Properties in Italy)
Franco Tamani (Dream Properties in Italy)
+353-86 046 9210