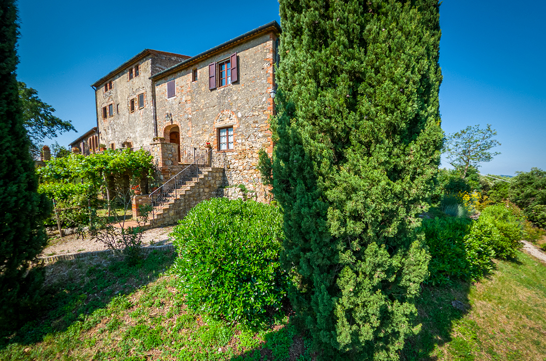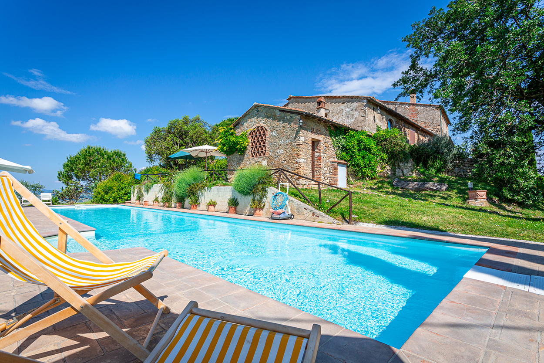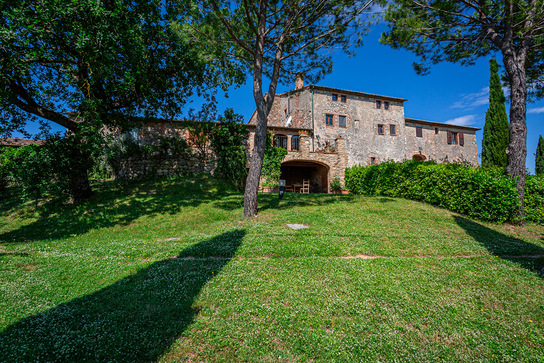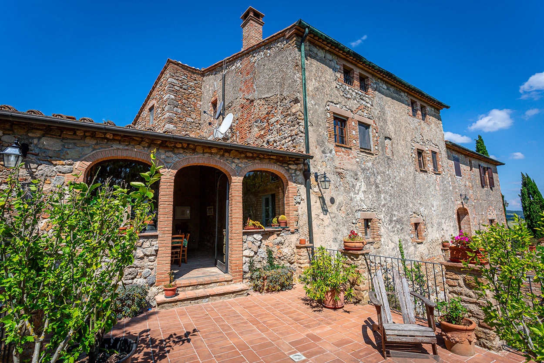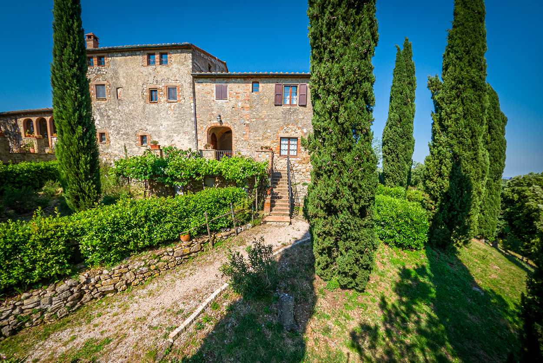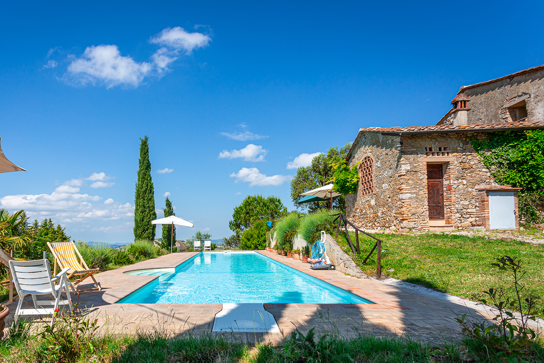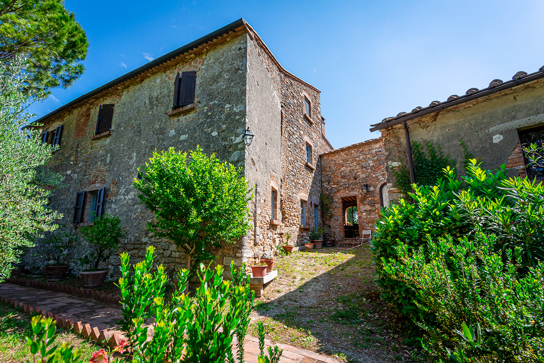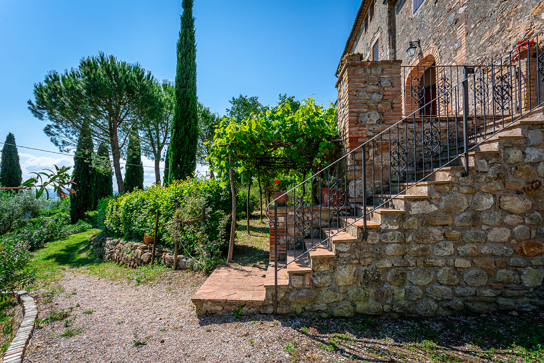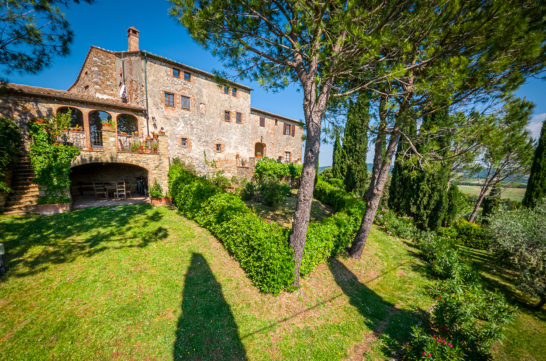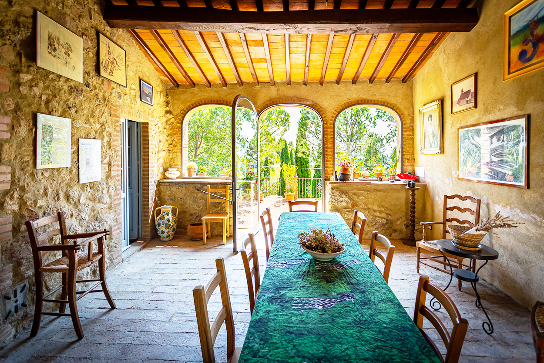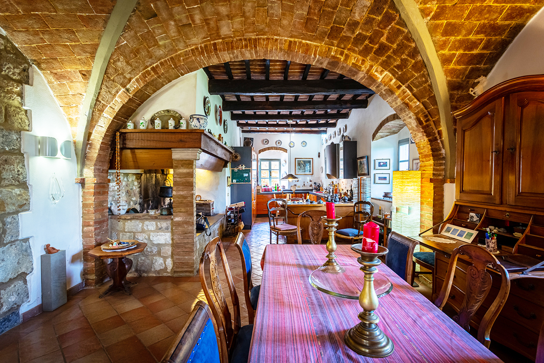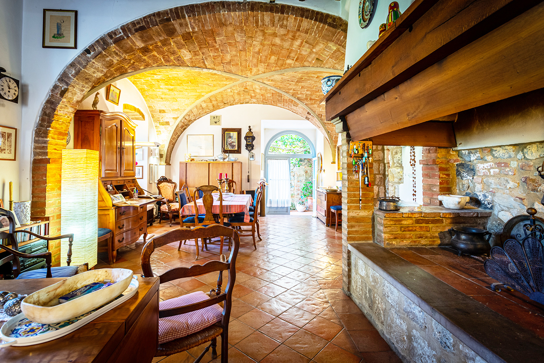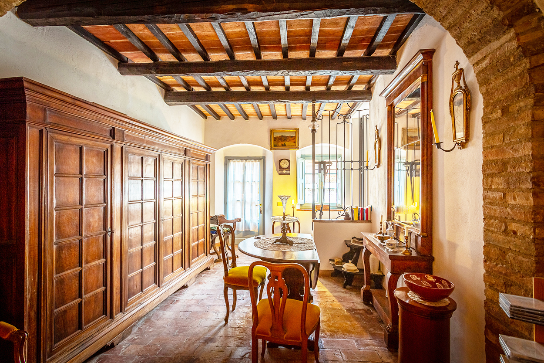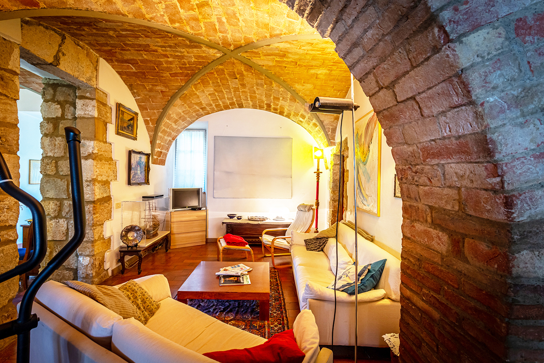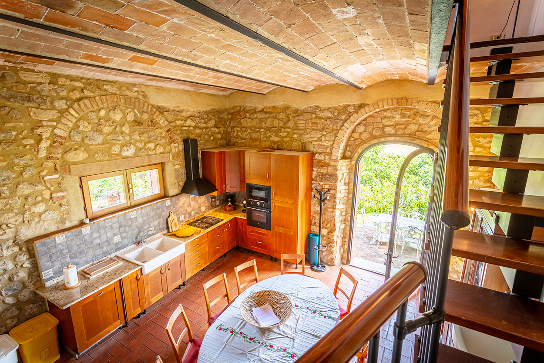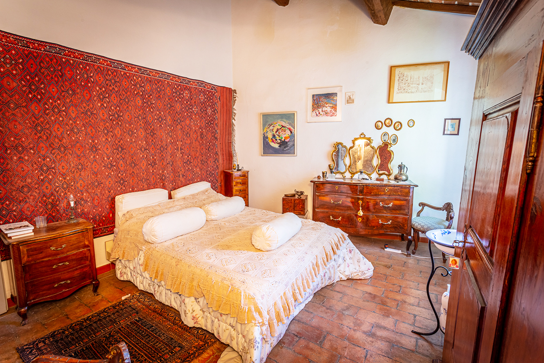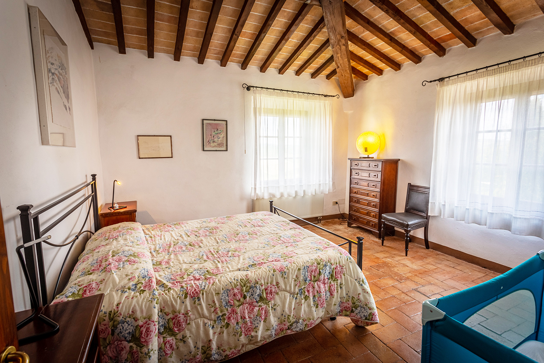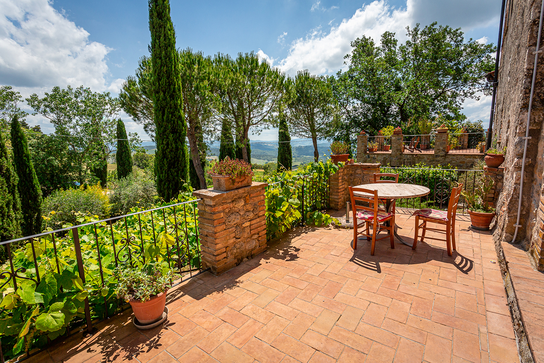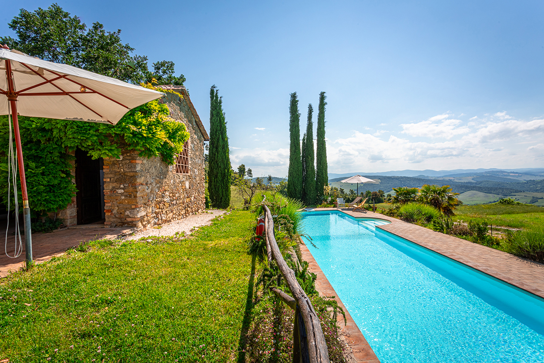
SUPERB 12 BDR COUNTRY HOUSE WITH PANORAMIC SWIMMING POOL, VOLTERRA, TUSCANY
MDI_C113
This private property for sale is a beautiful example of a careful renovation respecting all original features, restoring every detail, but leaving the general aspect of the building to its old self. The villa, ideally located halfway between Volterra and San Gimiangno, is set on 1 hectare of land on a hill top with stunning panoramic views at 360 degrees, where the private swimming pool is ideally located.
The farmhouse, originally a sighting tower, developing on around 820 sqm., has been carefully divided in 4 units, namely the owners residence, 2 large apartments used to generate tourist rentals, and a studio apartment reserved to visiting family and guests, totalling 12 bedrooms and 6 bathrooms.
The owner’s apartment develops on two floors, with the following configuration on the ground floor: entrance, a generous open plan kitchen/dining room with stunning cross-vaulted ceilings, a living-room with fireplace, service bathroom, a laundry area and boiler room. The internal staircase leads to the first floor which hosts 3 double bedrooms, a studio (potentially a 4th bedroom or bathroom) and 1 bathroom. This unit has underfloor heating.
The second apartment has independent access from a garden/patio area which opens onto a kitchen/dining-room, a wooden staircase to reach the first floor which comprises 5 good size bedrooms and 2 bathrooms.
The third apartment is set on the first and second floor, accessible from a terrace-loggia, with garage underneath, and it is composed of: a cosy living-room with fireplace, rustic built-in kitchen, bathroom; an internal staircase leads to the sleeping area with sitting-room, 3 bedrooms and a bathroom.
The 4th unit is a wonderful 55 sqm. studio apartment, completely open plan, with kitchen, dining area, bedroom and separate bathroom.
All the windows open onto stunning panoramic views of the surrounding countryside.
On the ground floor there is additional space, currently unutilized which can be eventually converted into habitable area (expanding for example the existing studio and create a proper apartment).
The 20 by 4 meters swimming pool is provided with a solarium from where to enjoy breath-taking panoramic views over the surrounding countryside, centred on the Casole d’Elsa village.
There is also a picturesque loggia with wood burning oven and a storage equipment room.
The property is completed by several loggias-terraces which donate a sort of continuity between the indoor spaces and the garden.
The estate is boasting typical Tuscan style features such as cross-vaulted and beamed ceilings, terracotta floor, stones walls and the original buttresses which even today remembers us the original use and destination of the property.
All utilities are connected to the main lines of supply, water, electricity, LPG heating, solar panels and internet.
MAIN DISTANCES
Volterra 10 km; San Gimignano 20 km; Lajastico 30 km; Siena 45 km; Firenze 65 km; Pisa International airport 70 km; Castelfalfi 25 km; Cecina (sea side) 50 km.
| Annual expense: TBD | Floors: 3 |
| Smq: 820 | Free Sides: 4 |
| Energy Grade: D | Bedrooms: 12 |
| Furnishings: NO | Bathrooms: 6 |
| Heating: Independent | Sqm Garden: 10.000 |
| Utilities: Yes, water/electricity/gas mains | Swimming pool: Yes |
| Property state: Excellent conditions | Landscape: Panoramic |
Contact the Agent (1)
This contact form was created with Gravity Forms in combination with the WPCasa Gravity Forms add-on.

